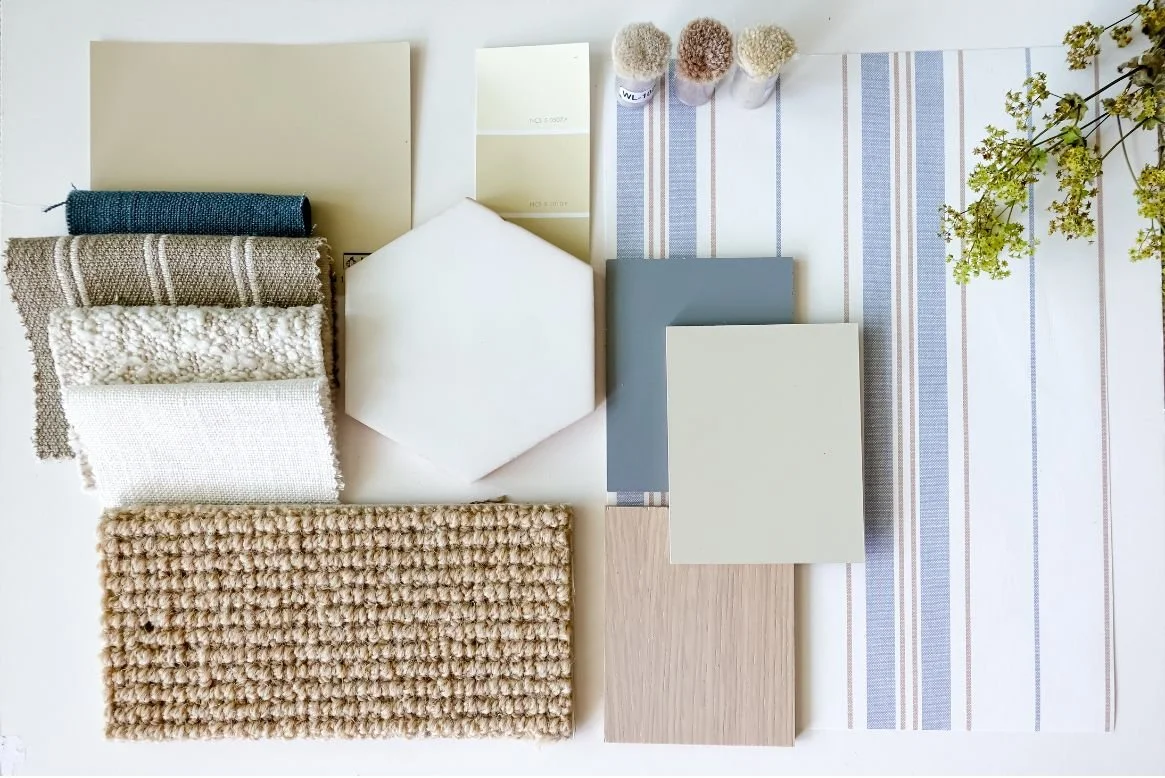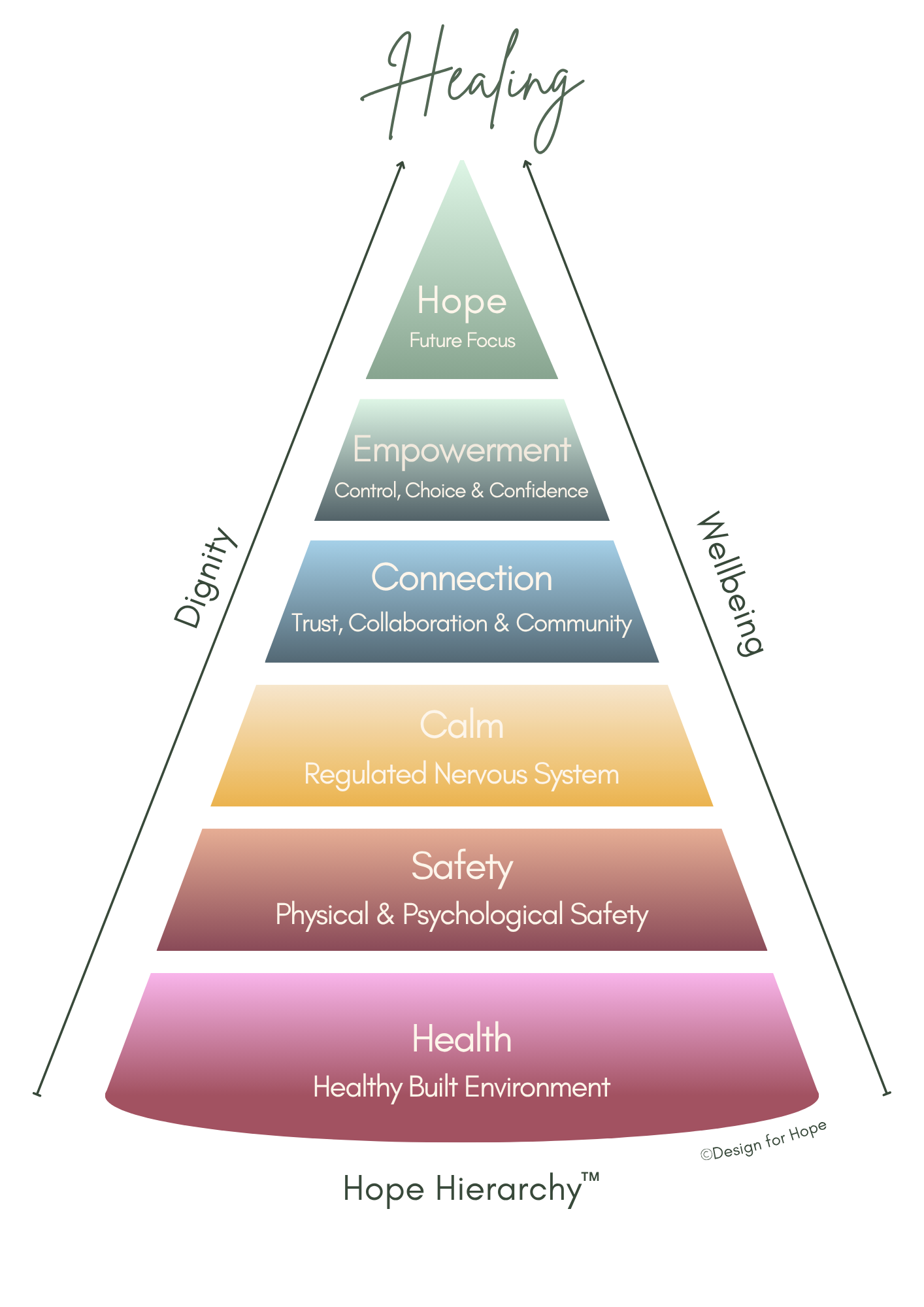Your Strategic Blueprint for a Healing Space
The Disconnect Between Plan and Execution
You’ve done the visionary work of building a compassionate model of care. You understand that your physical environment is a strategic asset, not just a space. But moving from a strategic audit to a fully realised, trauma-informed space can feel daunting. The process of translating a high-level plan into a tangible reality involves countless decisions, budget complexities, and then there’s the challenge of choosing and coordinating every detail yourself.
This is where the vision can get lost. You need a single, seamless solution that connects insight with a detailed plan, allowing you to stay focused on your mission.
The Trauma-Informed Design Audit & Specification Package
Our complete blueprint package is the solution for leaders who are ready to transform their space with integrity and purpose. We provide a comprehensive, service that takes you from initial assessment to a fully specified design, ensuring every detail is aligned with your therapeutic intent. We handle the complexities so you can achieve your vision without the logistical burden.
How It Works: A Proven Process for Tangible Results
This comprehensive package unites the power of the Audit with the precision of the Design Specification in one streamlined process.
Step 1. The Trauma-Informed Design Audit
The foundation of your designs starts with the audit, which will uncover issues that are unseen.
These are the steps we take:
Consultation with key stakeholders and users of the space, including the CEO,
senior clinical staff, key team members, and a representative group of consumers.
Physical environment evaluation with our proprietary Hope Hierarchy™ diagnostic lens.
A prepared report highlighting key design opportunities to be addressed.
You can read more about the audit here >
Step 2. The Design Specification
This is where the Audit results are translated into the specific design elements that are trauma sensitive to create a feeling of safety, trust and wellbeing. When we create your design specification, these are the the steps we take:
Budget Confirmation: We start by confirming your budget for the fit-out and furnishing.
Mood Board & Concept Approval: We create a visual mood board to communicate the proposed design, ensuring your vision is aligned with the audit's findings.
Specialist Engagement: We brief specialist trades to specify and quote for technical elements.
Detailed Specifications: We prepare a detailed paint schedule and source all fittings, furniture, and décor, creating a comprehensive "shopping list" with budget pricing and direct links (of course if you prefer to outsource the entire project, we can do this too)
Drawings: We produce detailed joinery and floor plans to guide execution.
Our Offer
The Trauma-Informed Design Audit and Design Specification Package starts from $8,990.
This initial investment covers the foundational deliverables of the audit and design specifications. As a strategic partner, we understand that every organisation is unique. A pricing structure is determined after we have a deeper understanding of the scope, scale and complexity of your project.
This package involves:
A full-scope consultation with key stakeholders, staff, and consumers to understand the unique needs of your space.
A physical environment evaluation using the proprietary Hope Hierarchy™ diagnostic lens.
A detailed audit report with strategic recommendations and design opportunities.
A custom mood board to visually communicate the proposed design concept.
Detailed specifications outlining colour schemes, materials, and technical elements.
A comprehensive shopping list with budget pricing and direct links to recommended fittings, furniture, and décor.
Drawings including detailed joinery and floor plans to guide the fit-out.
Frequently Asked Questions
-
In order to understand your needs and the scope of the work, the best place to start is by booking a call with Kylie to discuss your needs. You can book a call online using the button on this page.
-
No. Our design specification is built on the evidence-based findings of our audit. Without this foundational data, we cannot guarantee that the design choices will be truly trauma-informed or effectively aligned with your organisation’s unique needs.
-
The audit provides the evidence and data to understand your space's true needs. The design specification is the actionable plan built on that evidence. Doing both together ensures that every design choice is rooted in our trauma-informed methodology, guaranteeing a final space that is truly aligned with your therapeutic mission.
-
Our recommendations aren’t based on personal tastes or trends. They're grounded in neuroscience, environmental psychology, and an evidence-based model of trauma recovery. We provide more than a design service; we offer a strategic tool that brings your physical environment into alignment with your therapeutic intent and creates the conditions for a thriving team.
-
We work with businesses across a wide range of industries. Whether you're in the healthcare sector, like therapy and rehabilitation facilities, or a professional workspace.
The best way to determine if we are a good fit for your business is to schedule a consultation with Kylie.
-
We can oversee the entire implementation process to ensure a seamless, stress-free experience. This service is available at an hourly rate and includes full coordination.


