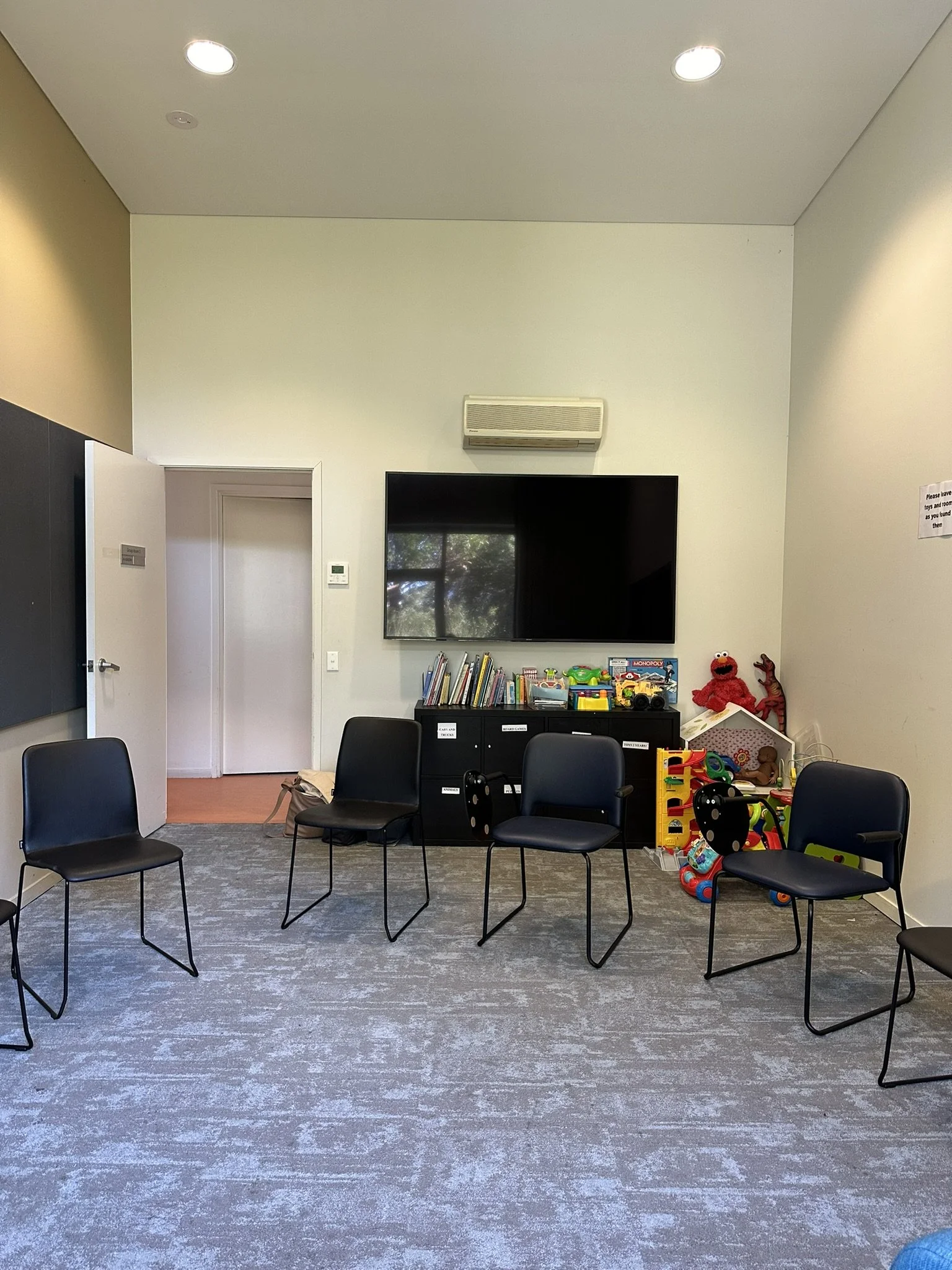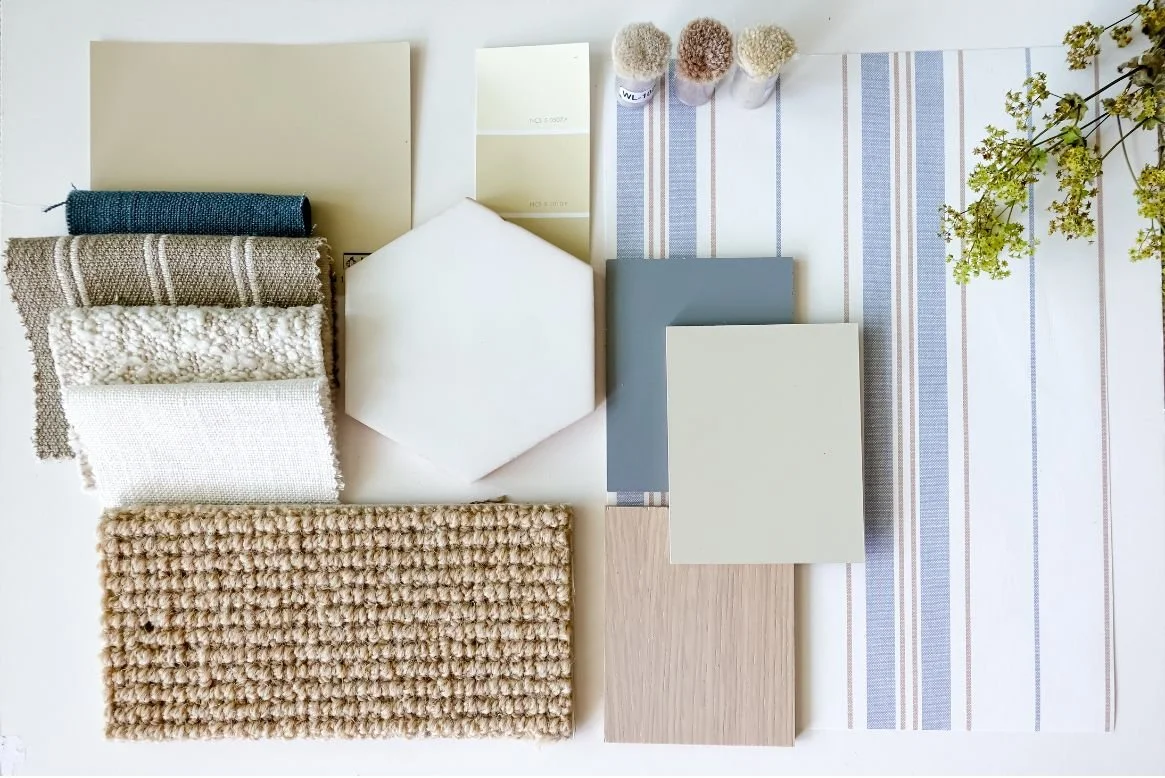While trauma-informed care policies and practices are being embraced, the physical environments of treatment facilities often lack the corresponding therapeutic impact.
By creating a physical environment aligned with therapeutic objectives, we can help you complete your vision of trauma-informed care.
Using the Hope Hierarchy™, our proprietary tool, we find out exactly what your clients and staff are experiencing when using the space.
Our process dives deeply into the functionality and psychological aspects of how your clients and staff feel and interact when they are in the space. We translate the findings into a clear, prioritised list and create a design that is trauma-informed that addresses your unique issues.
Is Your Space Truly Supporting Those You Serve?
SERVICES
Trauma-Informed Design Audit
Is your physical environment working against your mission?
Our Trauma-Informed Design Audit is an evidence-based diagnostic tool that reveals the hidden dynamics of your space. We go beyond aesthetics to provide a clear, actionable blueprint for creating an environment that supports therapeutic outcomes and fosters psychological safety. This isn't just a design report; it's the data you need to prove your impact to your board and unify your team around a shared vision.
Trusted by
Trauma-Informed Design Audit & Design Specification
Our comprehensive package takes you from initial assessment to a fully specified design, providing a seamless solution for leaders ready to transform their space. We use an evidence-based audit to uncover hidden dynamics and then create a detailed design specification with a full shopping list, floor plans, and material recommendations. This is your complete blueprint for a space that is not only beautiful but also strategically aligned with your mission to foster healing and wellbeing.














